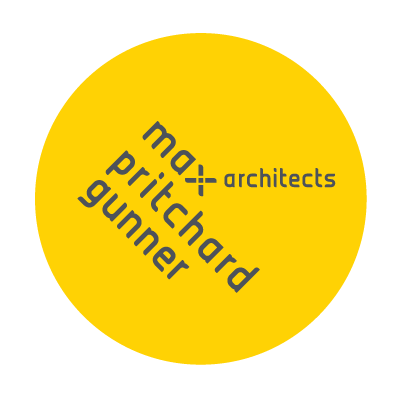Lush Pastures
Country holiday cabins don’t have to be “country style”, particularly when the site has dramatic long range views over rolling hills to the sea.
An eagle hovering over the valley provided the inspiration for the distinctive, butterfly shaped roofs which add vibrancy to the brightly coloured cabins.
Construction is relatively economical; raft concrete slab, timber frame walls clad in fibre cement and corrugated iron roofing. Corrugated iron tanks, symmetrically placed at the end of each cabin, emphasise the distinctive roofs and sustainability credentials. North facing glazing captures winter sun, double glazing helps retain the winter heat and remote controlled external blinds control the summer sun.
So often holiday accommodation is bland, trying to appeal to everyone but stimulating no one. Here it is hoped the vibrancy of the architectural experience will complement the owners wish to provide a unique enriching holiday experience.
A house for the owners was designed as a complimentary structure of three additional pavilions, all orientated for winter sun and western views. The three pavilions of the house and cabins all open out to sheltered northern courtyards.














